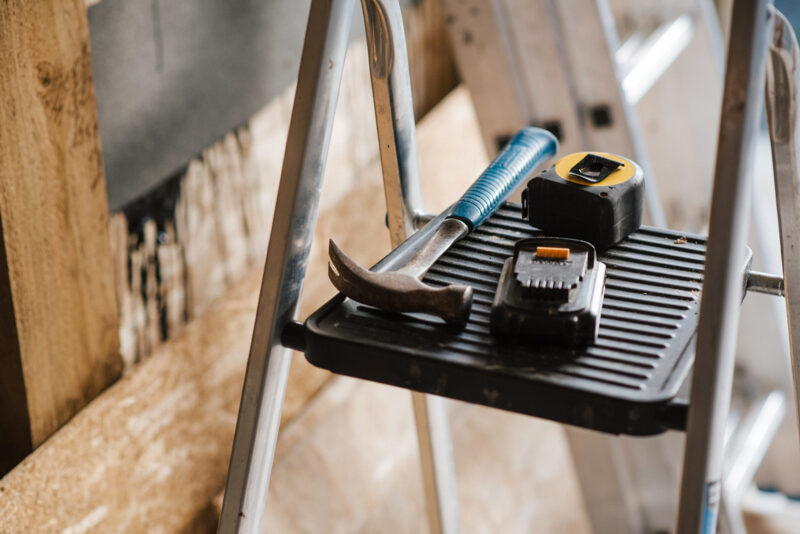Level access shower and associated works
Published: 07/05/22 By: Ashley Colcomb
Our team have been over in Cambourne working on a level access shower and associated works.
First the team had to clear out the outbuilding ready for it to be transformed.
Next a synthprufe liquid DPM is applied to the existing concrete flooring to help with floor insulation. A tongue and groove moisture resistant chipboard flooring will then be installed on top. The flooring must be in level with the existing house.
Stud walls will be fitted these are made from sawn softwood studs and noggins to support edges of boards. Earth wool insulation slabs and plasterboard will then be fitted to the walls.
A new loft hatch is to be installed with an insulated loft hatch cover.
After that the existing door to the outbuilding is to be removed. The area will be infilled to match the existing building. A new opening for a window will be formed and a “Optima Range” UPVC in white with trickle ventilation. An internal door is added sculpted door with side flag in white to match existing doors. It also has one pair lever handles and a privacy lock fitted.
The team will then start on the shower area. The shower former needs to be installed our client has chosen a contour Ecodec 24mm in thickness to enable an easy sitting. The former is made from 90% recycled materials.
When we start the tiling the walls need to be prepared. This is to help level the walls out for a smooth finish. Once this has been done the tiles can be added. Our client has chosen white ceramic glazed tiles. These will be fixed with flexible waterproof adhesive and grout. They have chosen the 2 walls of the shower area and splash back above the Wash hand basin.
Once the tiles are finished work on the electrics will be started. A new opal polycarbonate diffuser high frequency ceiling light is fitted as well as a new electric shower. Our client has chosen a Mira advance ATL flex extra 9.0kw BEAB Care mark. This is user friendly for the blind and visually impaired, with thermostatic temperature controls with push button start/stop and audible bleeps. There is also adjustable temperature limit with 8 different maximum temperature settings and four spray shower head. These will make a huge difference for our disabled client, enabling them to have independence in the shower. A smooth long slide bar with easy operation will be installed in the shower area.
The control unit that will be installed has colour contrasting rotary lever, buttons and raised areas to aid navigation to help our disabled client to be able to see and feel what they are doing.
Two weighted curtains, a ceiling railing and ceiling support is to be installed with anti fungus/bacterial protection.
Before the flooring is installed a new wall hung “Sola” steel supported wash hand basin and a new WC toilet suite will be fitted. The door way between bedroom and living room is to be made wider.
Last to be installed in the new level access shower is the flooring. This is textured thick vinyl sheet flooring specifically designed for safety with wet, barefeet or soft soled footwear containing a bacteriostat to minimise the growth of micro-organisms such as MRSA.
Outside the house a new ramp and sidelight is to be installed so that our disabled client can have wheelchair access to the house.
If you would like to see further posts on domestic builds please click here
Categories: Projects
